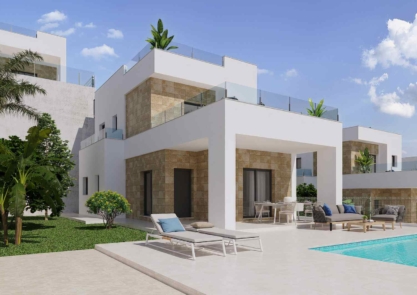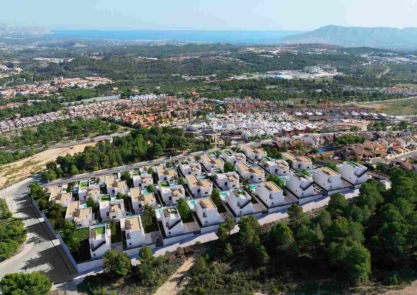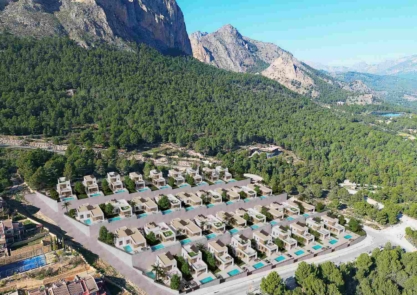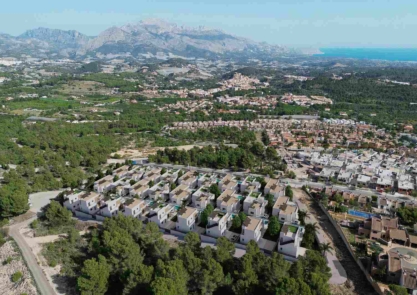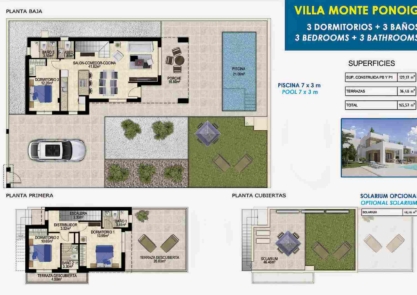New residential complex Don Benito-Top of Polop – Monte Ponoig model
The new residential complex Don Benito-Top of Polop in Polop de la Marina consists of 36 stunning villas of two models that combine modern design, comfort, and elegance.
Situated on plots starting from 351 m², the Monte Ponoig model villas offer a living space of 166 m², designed to maximize the functionality and convenience of each area. These villas feature a modern architectural style, high-quality finishes, and attention to detail, creating an atmosphere of luxury and tranquility.
Each Monte Ponoig villa includes three spacious bedrooms, designed to maximize natural light thanks to large windows with breathtaking views of the surroundings. The bedrooms come with built-in wardrobes. Additionally, there are three fully equipped bathrooms with a modern design and luxury finishes, including large walk-in showers and high-quality sanitary fittings, creating a spa-like atmosphere at home.
The heart of the Monte Ponoig villa is a spacious open-plan living area. This space includes a fully equipped kitchen with state-of-the-art appliances and a central island serving as a gathering point. The dining area is harmoniously integrated with the living room, creating an ideal setting to enjoy panoramic views of the surrounding landscape. Furthermore, large windows allow natural light to flood every corner of the home, providing a bright and airy ambiance throughout the day.
The Monte Ponoig villa also features a private terrace and an outdoor swimming pool, making it the perfect place to enjoy the Mediterranean climate. The private pool, surrounded by a meticulously designed garden, offers the opportunity to sunbathe or take a refreshing dip while admiring nature. The garden is designed in a minimalist yet cozy style, with ideal spaces for outdoor relaxation, barbecues, or simply unwinding.
Beyond its appealing exterior features, each Monte Ponoig villa is located in a quiet and exclusive area of Polop de la Marina, offering privacy and tranquility while maintaining easy access to major roads and services in the area. Polop de la Marina, a town known for its rural charm and breathtaking views of the mountains and sea, provides the perfect balance between serenity and proximity to the beaches of the northern Costa Blanca, making it an ideal place for those seeking a peaceful lifestyle without giving up city amenities.
The Monte Ponoig villa is perfect for those looking for a luxury property that combines modern design, high quality of life, and a spectacular natural environment. With its impressive architecture, functional spaces, and privileged location, this property represents a unique opportunity for those who wish to live in a luxury villa in one of the most exclusive areas of the region.
Construction period: 12-18 months from contract signing.
Price: from €598,000
10 Years with interest rate 2.5%


