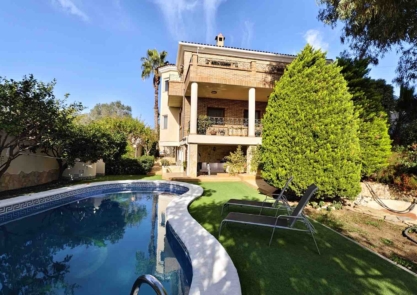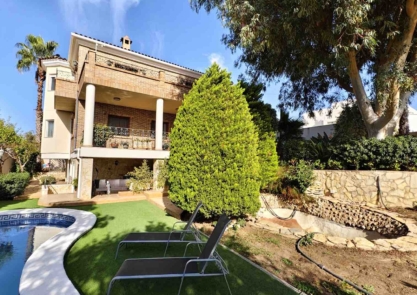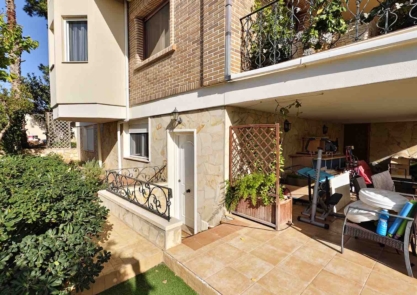Large 3-Story House with Park Views at an Excellent Price in Ciudad Quesada
Villa located next to a park on a plot of 850 m².
The house has a built area of 364 m².
This property was custom-designed to meet all the wishes of the owners. The facade is made of clinker bricks, making it stand out from other houses built in the Mediterranean style. The roof tiles reflect two shades of cognac color under the sunlight. The wrought-iron railings have been painted with an exclusive technique.
The plot features a beautiful garden with fruit and decorative trees. The centerpiece of the garden is a majestic eucalyptus tree with a lush, curly canopy that provides cool shade on hot days and fills the air with its healing aroma.
A small pond with a waterfall and a stone bridge adds charm to the garden. The swimming pool with a jacuzzi invites you to enjoy its clear blue waters. The barbecue area is built with the same clinker bricks and roof tiles as the house. There is also a covered parking area for two cars.
At the entrance to the house, there is a picturesque terrace adorned with ornamental plants. Upon entering, you find a bright and spacious living room divided into fireplace, TV, and dining areas. The separate kitchen is equipped with all necessary appliances, featuring custom-made solid cherry wood furniture that fits seamlessly into the interior. The countertops are made of beautiful green granite. From the kitchen, you can access the patio and barbecue area.
The ground floor also includes a bathroom with a jacuzzi. A staircase made of travertine marble leads to the second floor, where there are three bedrooms and an office.
The master bedroom features an en-suite bathroom with a shower and a walk-in closet. It is furnished with high-quality, elegant Spanish-made furniture.
This bedroom opens onto a large terrace with stunning views of the surroundings, the park, and the Las Salinas salt lake.
Another bedroom also has access to this terrace and is furnished with eco-friendly solid pine furniture. The third bedroom overlooks the garden and park, offering green views from its windows.
There is also an office that can be converted into a bedroom if desired. The bathroom on this floor is decorated in sunny yellow tones. The house’s windows are double-glazed and equipped with mosquito screens.
In the basement, there is an additional living room, a spacious gym, a sauna with a relaxation room and steam shower, and a utility room. The basement also provides direct access to the yard and pool area.
Given the warm, and at times hot, climate, the house is equipped with air conditioning. However, its design allows it to stay cool for most of the summer. For the cooler winter season, there is an underfloor heating system with liquid thermal fluid. The heating system runs on diesel fuel, which also supplies hot water to the house. The property is equipped with a security system with video surveillance.
The floors on the first level are tiled, while those on the second level are oak parquet. The house is located on a cul-de-sac, isolating it from traffic noise.
Excellent price: €670,000
10 Years with interest rate 2.5%










